The building which hosts the MHAB has crossed the centuries, in turn private house, communal house, school, then again private house and finally Museum.
Located at the bottom of the ”rue des fours”, then an extension of the rue Carnot, the house began its existence in the 17th century. The location is almost outside the village, near the bread ovens, built there to avoid the risk of fire.
Around 1640, the population of the village slowly increased and the need for education required a dedicated place. It was in the lower parts of the building, at street level, that lessons were given by a schoolmaster, to boys only. Education is still a luxury and most children of school age are in the fields. The teaching was essentially religious but the rudiments of the alphabet were also taught. In 1715, the town bought the whole building which became the town hall, school and court.
Two centuries later, in 1850, faced with the dilapidated state of the building and a notable increase in the population of Bormé, the town council decided to build a more spacious town hall and school, whose services would be able to accommodate the increase in the local population. The location chosen was the top of the village near the chapel of Saint François. The new town hall-school complex was inaugurated in 1892 with great pomp and circumstance, with the academician and personal friend of the mayor, Jean Aicard, as guest of honor.
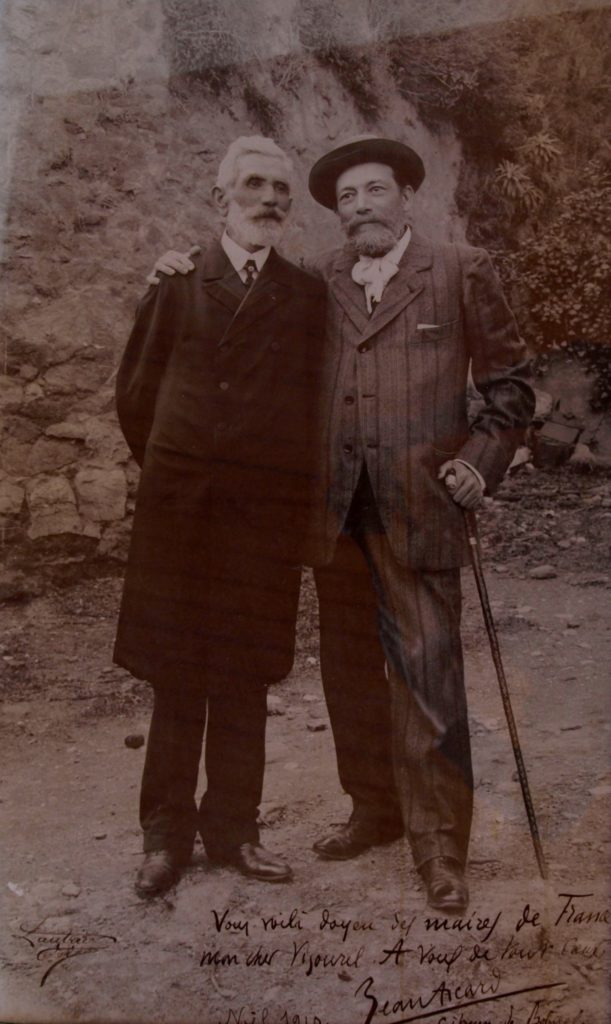
With the construction of the new town hall, the old common house, deserted and ruined, threatened to collapse on passers-by. The local press writes that “the old town hall should be razed as soon as possible. On its site, a public square could be created, planted with trees, to give air to the Moulin de la Verne neighborhood, and embellish this corner of Bormes.”
The destiny of the old town hall-school in the rue des fours took on a whole new momentum in 1934. Mr. Metzger, a Parisian art dealer, bought the building. The building site was huge and the Metzger couple radically transformed the place by adding a floor, creating the magnificent coffered ceiling still visible and making it a house of character.
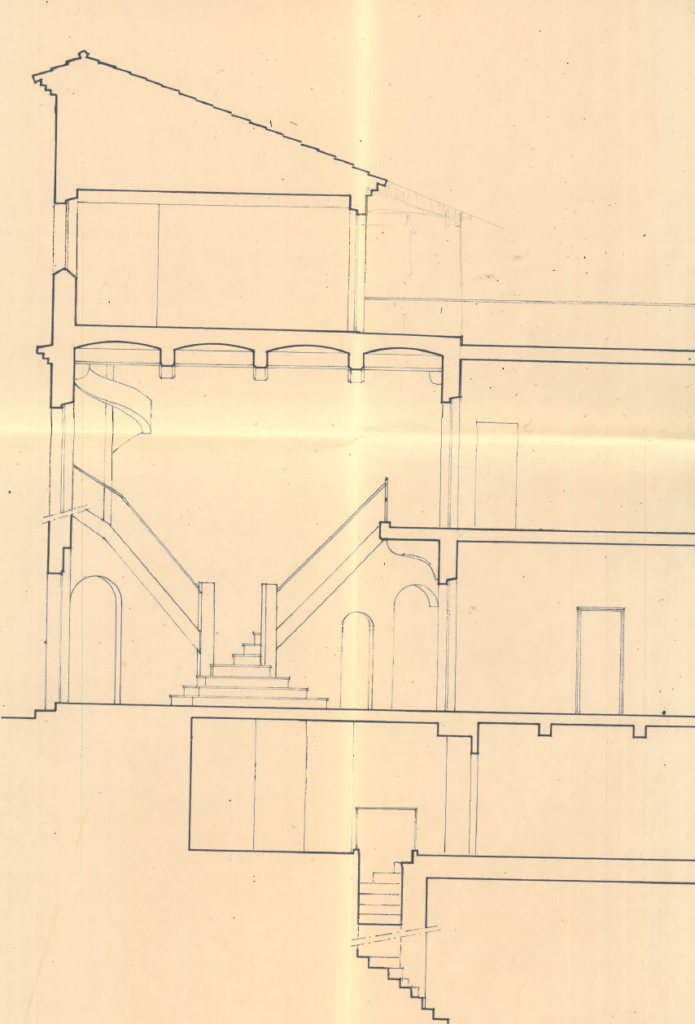
After the death of Mr. Metzger in 1939, Mrs. Metzger remarried, becoming Mrs. Taieb. The newly created couple decided to sell it in 1977. This sale aroused the interest of the commune, which saw in this acquisition the possibility of hosting its museum (created in 1926), or other activities and ceremonies. Until then, exhibitions were held in a room in the town hall in Place Saint François.
The building was completely refurbished in 1982 and major renovation work was undertaken by a local architect, Mr Delrue.
July 8, 1985, will remain the official date of the inauguration of the Village Museum.
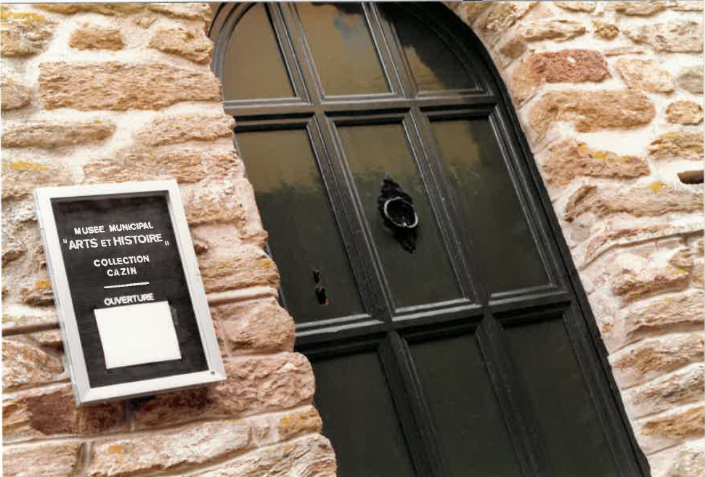
The building and its architecture have been redesigned many times, but the use of local stone for construction has been faithfully preserved. The distribution of the rooms on the different levels offers large, airy and light volumes. The coffered ceiling, inspired by Italian palaces, restores the atmosphere of bourgeois houses, while preserving the authenticity and character of the local Bormes stone, the gneiss, the basis of all construction in the commune.
A new museographic and architectural program will be launched in 2022. The renovation reveals the assets of the building. The original materials are preserved and enhanced by modern and light materials that magnify and enhance the existing while leaving the beautiful part to the stone of Bormes. The project makes the five levels of the building accessible, while preserving the structure of the place. It takes full advantage of the museum’s privileged position, in the heart of the historic village, facing the plain and the coast. Thanks to a new distribution of volumes, visitors can now enjoy a 360° view.
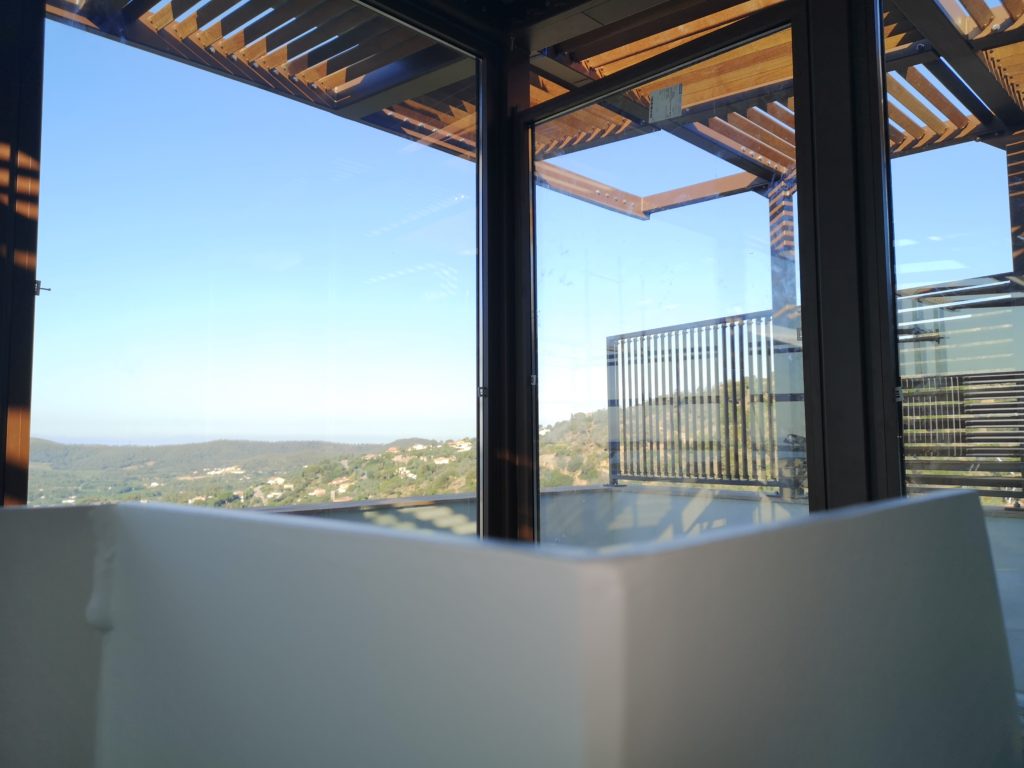
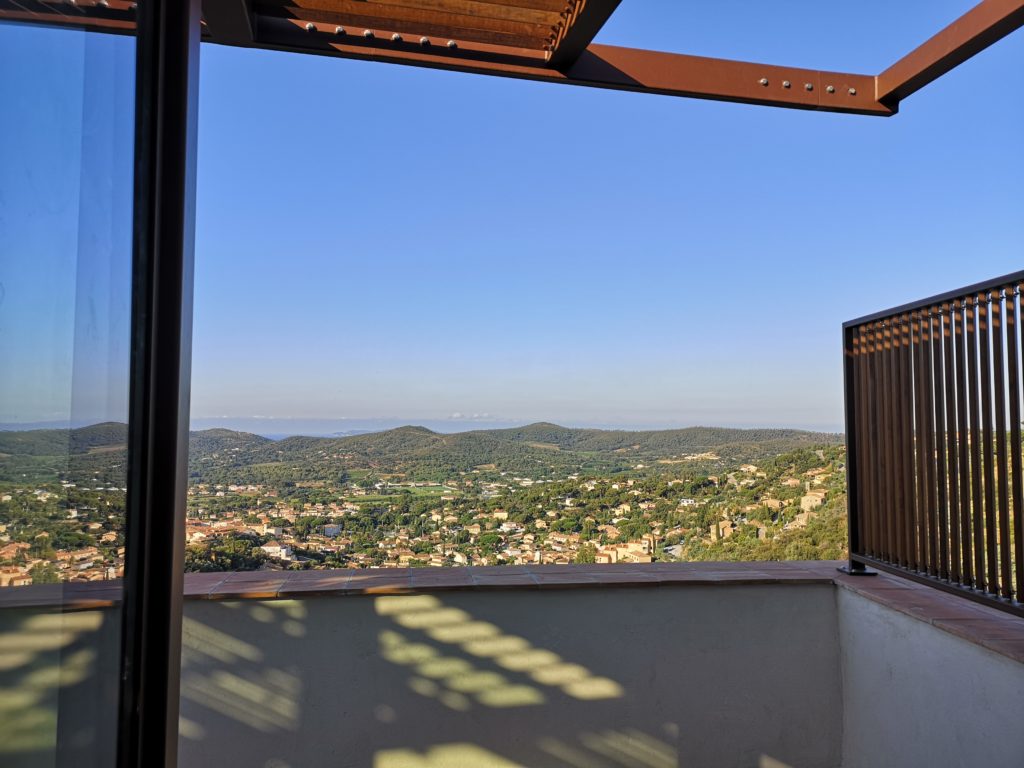
History and the Arts continue to find within the Museum, a necessary setting for sharing the knowledge of heritage.

